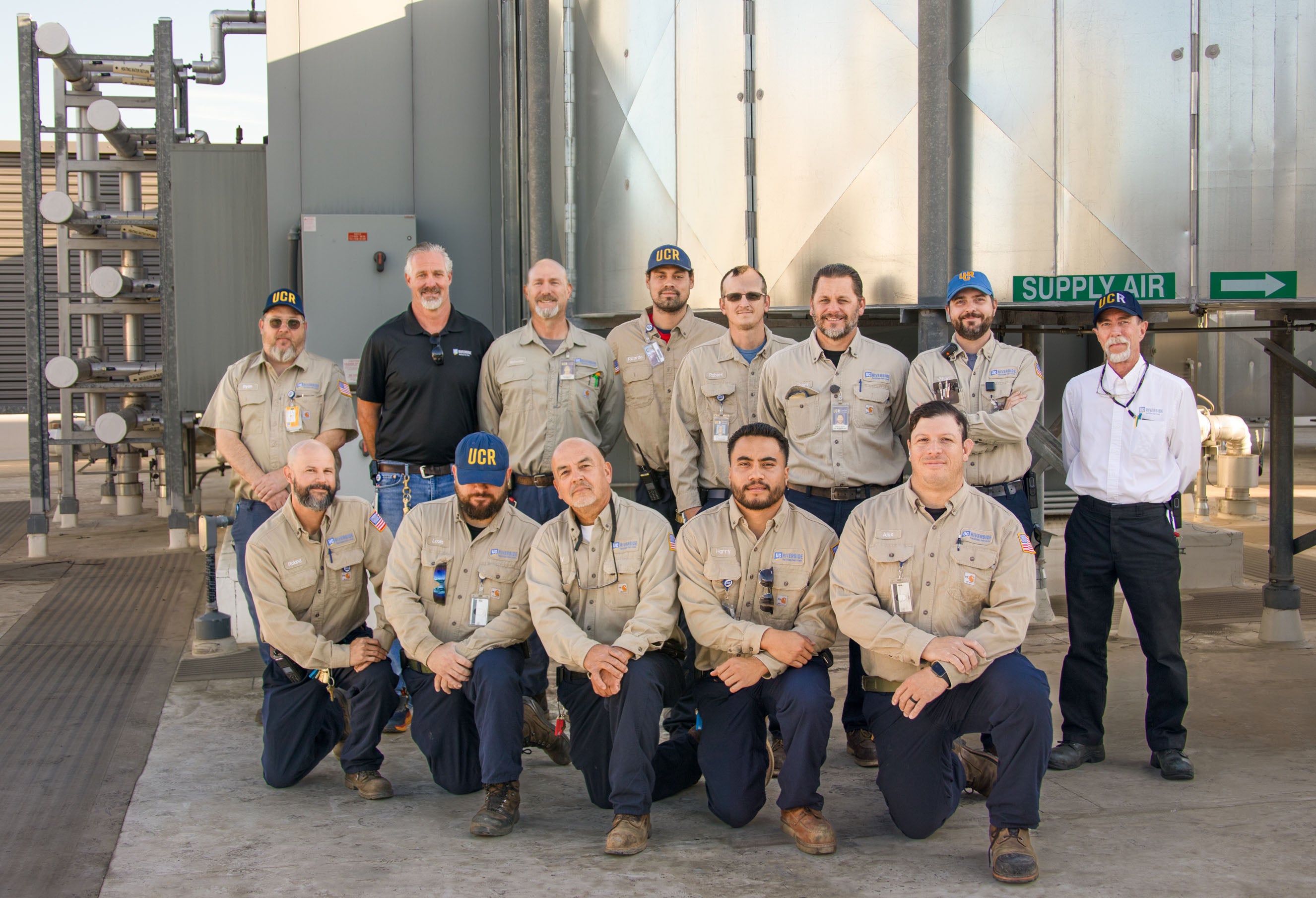Building Mechanical and HVAC-R Shop
What we do
- Building equipment maintenance from air handlers to exhaust systems, from office buildings to lab buildings.
- Steam leak repairs, direct bury or in 6 miles of utility tunnels, servicing over 30 campus buildings.
- Valves, steam traps, steam condensate pump stations, heat exchangers
- High, medium, and low-pressure steam
- Chilled water repairs, direct bury or in 6 miles of utility tunnels, servicing over 30 campus buildings.
- A/C equipment installations and repairs.
- Air compressor installations and maintenance on air compressors and vacuum pumps.
- Greenhouse equipment maintenance for fans, heaters, and A/C.
- Condition server rooms.
- Service cold rooms in labs which came with the building.
- In-house motor bearing rebuilds for significant cost savings.
- Maintain and repair six different Building Management Systems.
- Equipment maintenance for two BSL3 labs.
- Fume hood troubleshooting for labs.
- Building water treatment maintenance.
- Maintain and perform repairs on over 80 buildings on campus.
- Our preventative maintenance, PM, team:
- Changes air filters in buildings, change belts, grease bearings, maintains mechanical rooms, checks vacuum pumps, air compressors, heating hot water pumps and chilled water pumps.
- Carries out approximately 80 PM tasks a month for campus buildings.
About our team
- We have changed out exhaust fan motors weighing over 925 lbs. and blower motors weighing over 300 lbs.
- We received 4,300+ work orders in FY 22-23.
- Our team supported 45 capital projects in FY 22-23.
- Our technicians installed two, 4-ton Bard A/C units in the campus's electrical substation.
- Our team consists of 9 HVAC mechanics, 2 leads, 4 building mechanical workers, 1 controls specialist, and 1 supervisor.
- We collectively hold over 150 years of UCR service.
Building temperature set points
- Campus buildings are operated according to their original design intent to optimize heating, ventilating, and air conditioning (HVAC) systems.
- Within interiors of buildings, campus standard temperatures range between 68 degrees and 78 degrees Fahrenheit, per the UCOP Facilities Manual and Energy and Water Conservation and Management guidelines. See Section 5.1.2.4 of the UCOP Facilities Manual.
